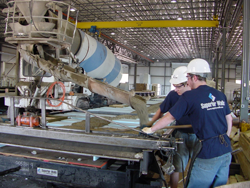Design
 Each Superior Walls system is custom designed to meet exact specifications and drawn using the latest CAD technology. Built-in openings for doors and windows, as well as varying wall heights, allow for virtually unlimited design options. The Superior Walls design process allows for concise specifications and dimensional accuracy while ensuring the highest quality and verified code compliance.
Each Superior Walls system is custom designed to meet exact specifications and drawn using the latest CAD technology. Built-in openings for doors and windows, as well as varying wall heights, allow for virtually unlimited design options. The Superior Walls design process allows for concise specifications and dimensional accuracy while ensuring the highest quality and verified code compliance.
Manufacturing
Superior Walls products are manufactured in quality-controlled factories by specially trained crews. This environment ensures precision and consistency in the production of the precast panels. The concrete used is reinforced with steel and fiber at 5,000+ PSI. Pre-insulated panels are fitted with DOW Styrofoam bonded directly to the concrete.
Delivery
Once completed and cured, Superior Walls products are delivered to the job site on specially designed trucks. This factory-to-job site delivery promotes reliable scheduling, allowing projects to run more quickly and efficiently, with less waste and less down-time.
Installation
A Superior Walls system can typically be installed in just hours, not weeks. Wall panels are set in place by crane and secured together by trained crews; laser-leveled to be plumb, level, and square. Joints are sealed tightly and permanently with special adhesive sealant.
Finishing
Superior Walls panels feature built in holes for wiring and plumbing, as well as stud face nailers for drywall. The built-in concrete studs allow room for the use of additional insulation if desired. The process ensures your finished basement will be dry and energy efficient, adding valuable living space to your new home.








